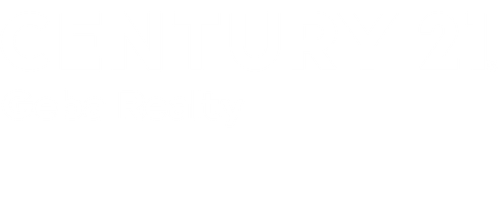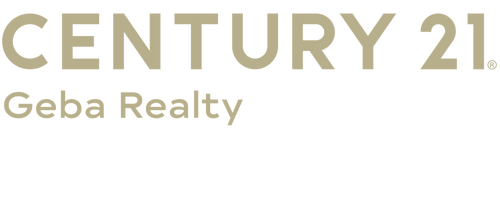
104 Braeburn Path Matamoras, PA 18336
PW235188
$6,115
2,614 SQFT
Townhouse
2023
Traditional
Delaware Valley
Pike County
Rivers Edge
Listed By
Kathleen Mauro, CENTURY 21 Geba Realty
Ginger Dahlquist, Realty Executives Exceptional Milford
PIKE WAYNE
Last checked Oct 31 2025 at 8:56 PM GMT+0000
- Full Bathrooms: 2
- Half Bathroom: 1
- Ceiling Fan(s)
- Pantry
- Open Floorplan
- Eat-In Kitchen
- Appliances : Water Heater
- Rooms : Laundry
- Rooms : Kitchen
- Rooms : Dining Room
- Rooms : Bedroom 2
- Rooms : Bathroom 2
- Rooms : Primary Bedroom
- Rooms : Primary Bathroom
- Rooms : Living Room
- Rooms : Bathroom 3
- Walk-In Closet(s)
- Rooms : Loft
- Granite Counters
- Vaulted Ceiling(s)
- Primary Downstairs
- His and Hers Closets
- Tray Ceiling(s)
- Rivers Edge
- Yes
- Cleared
- Level
- Interior Lot
- Paved
- Back Yard
- Front Yard
- Landscaped
- Fireplace: Living Room
- Fireplace: Insert
- Fireplace: 1
- Fireplace: Gas
- Foundation: Slab
- Fireplace Insert
- Forced Air
- Fireplace(s)
- Gas
- Central Air
- Ceiling Fan(s)
- Window Unit(s)
- Varies by Unit
- Outdoor Pool
- Association
- Fenced
- Community
- In Ground
- Heated
- Private
- Pool Cover
- Tile
- Dues: $3900/Annually
- Tile
- Vinyl
- Laminate
- Ceramic Tile
- Carpet
- Asphalt
- Vinyl Siding
- Shingle Siding
- Stone Veneer
- Roof: Asphalt
- Roof: Shingle
- Utilities: Cable Available, Water Connected, Underground Utilities, Electricity Connected, Sewer Available, Natural Gas Available, Sewer Connected, Water Available, Natural Gas Connected
- Sewer: Public Sewer
- High School: Delaware Valley
- Attached
- Garage
- Driveway
- Paved
- Additional Parking
- Garage Faces Front
- Parking Space(s) : 3
- On Street
- Garage Door Opener
- On Site
- Outside
- Lighted
- Kitchen Level
- Common
- Guest
- 2
- 2,156 sqft




